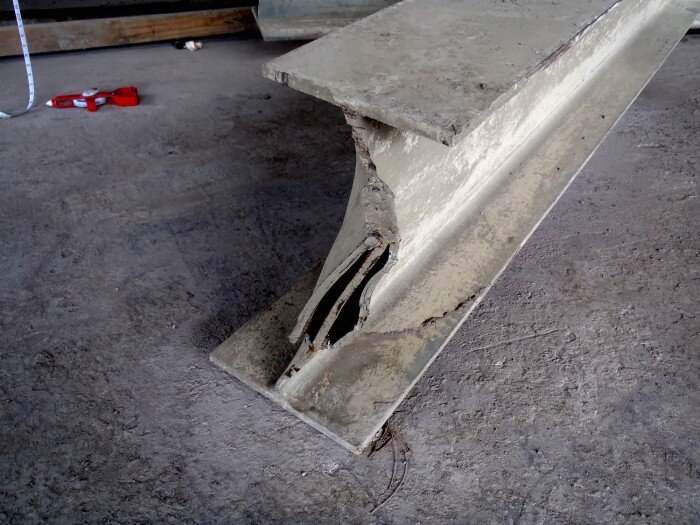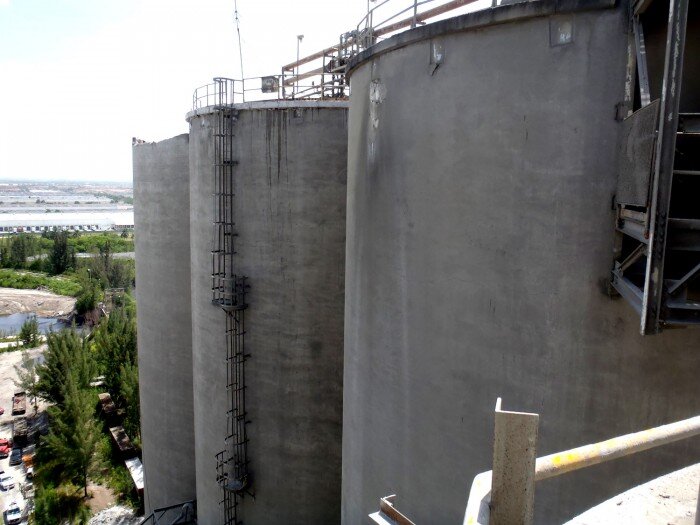
View of failed steel beam connection, post collapse

Deformed steel beam extracted from silo, post-collapse

Deformed steel beam extracted from silo, post-collapse

Deformed steel beam extracted from silo, post-collapse

View of existing silo roof

View of silo roof beam seat from the exterior. Note the deformed shape of the beam.

View of collapsed silo roof

View of collapsed silo roof, beyond

View of collapsed silo roof
CEMENT SILO ROOF COLLAPSE
The roof of a portland cement silo collapsed without warning during normal operations. The failed silo is part of a group of three identical silos constructed in the early 1980s, so the Owner was concerned about the structural integrity of the other silos in the same group, as well as many similar silos at the plant. Right after the collapse, they hired a team of engineers from Pivot and Carrasquillo Associates to determine the cause of the collapse, evaluate other silos, and design repairs.
The cement silos are 185 foot-tall cylindrical structures with 60 foot diameters. The roof consisted of a thin, non-composite reinforced concrete slab supported by steel wide-flange beams spanning between the reinforced concrete walls. Buckling of the steel beams due to inadequate lateral bracing of the compression flange most likely caused the roof to collapse. At the other silos, we located a similar lack of lateral bracing for the steel beams, as well as bearing failures at the steel beam supports on the concrete walls and separations between the concrete slab and some steel beams, which were intended to support the slab. Upon discovery of these issues, the Owner halted operation at these silos until repairs could be implemented.
Engineers from Pivot designed novel repairs to restore structural integrity of the silo roofs. These repairs were complex, and often required removing and replacing supporting elements; hence, we provided not only repair details, but also critical repair sequence for safe implementation. The repairs were successfully executed with cooperative coordination from the field.
PROJECT SERVICES:
Failure Investigation
Structural Investigation
Nondestructive Testing
Impact-Echo
Surface Penetrating Radar
Repair Design and Documents
VIEW MORE WORK



